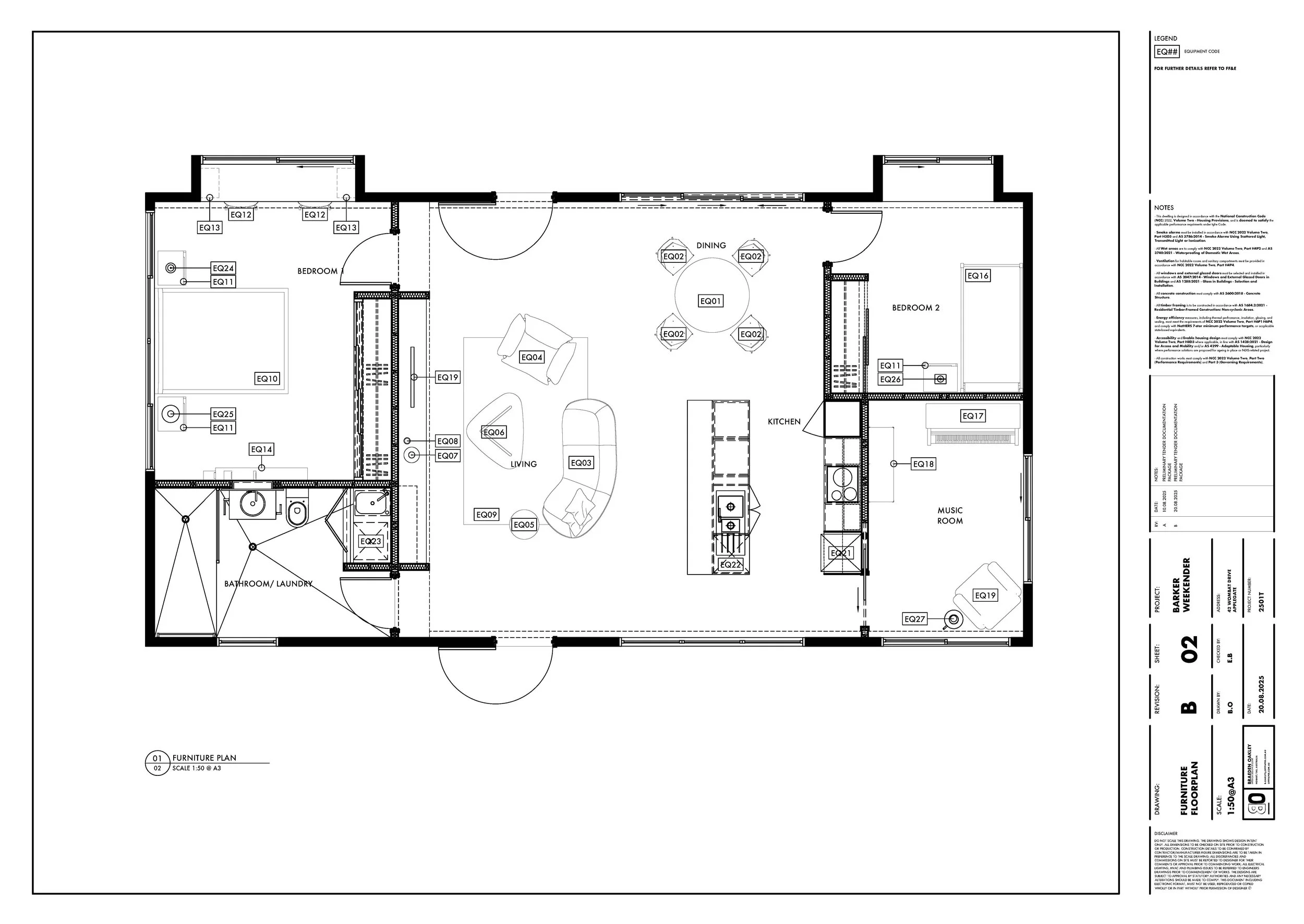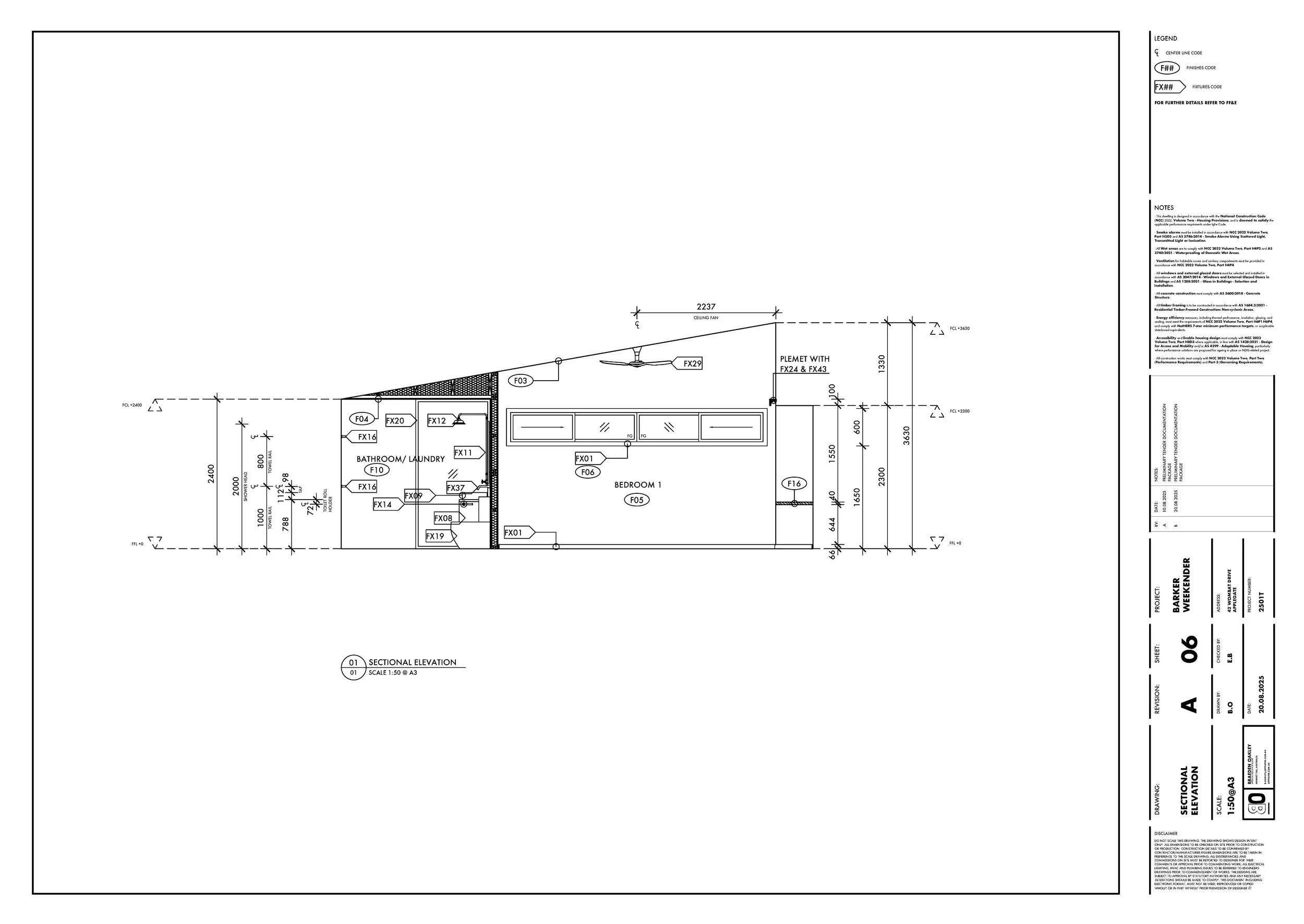Barker Weekender
Construction and CAD
Assessment 04
Throughout the trimester 2 (2025), I developed advanced technical drafting and documentation skills that are showcased in this portfolio. Included are detailed floor plans, furniture layouts, reflected ceiling plans (RCP), comprehensive door and window schedules, sectional elevations, full elevations, and close-up details. This collection reflects both precision and an understanding of architectural standards, demonstrating my ability to produce professional, clear, and functional design documentation.
Institution: Torrens University Australia - Billy Blue College of Design
Degree: Bachelor of Interior Design (Commercial)
Unit: DCC100 (N05274) Construction and CAD
Federation Bunglow
History of Interior Design and Decoration
Assessment 03
Throughout Trimester 2 (2025), I explored a range of historical periods, culminating in a final project where I designed and created a contemporary space inspired by the Federation Bungalow era. Utilizing SketchUp, I crafted a kitchen layout within the designated 5x5-meter area. Building on the skills acquired throughout the trimester, I applied V-Ray rendering techniques to bring the design to life with realistic visuals. This project not only showcased my technical abilities but also demonstrated how historical inspiration can be seamlessly integrated into modern design.
360° Render now available here
Institution: Torrens University Australia - Billy Blue College of Design
Degree: Bachelor of Interior Design (Commercial)
Unit: DHI100 (N05302) History of Interior Design and Decoration















